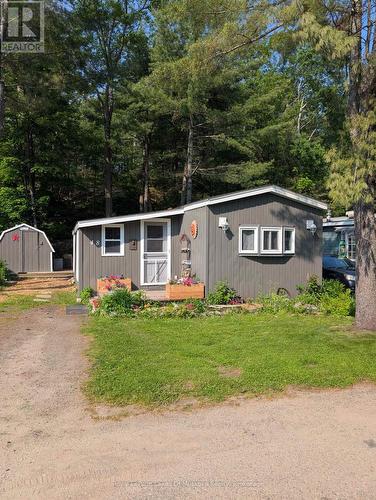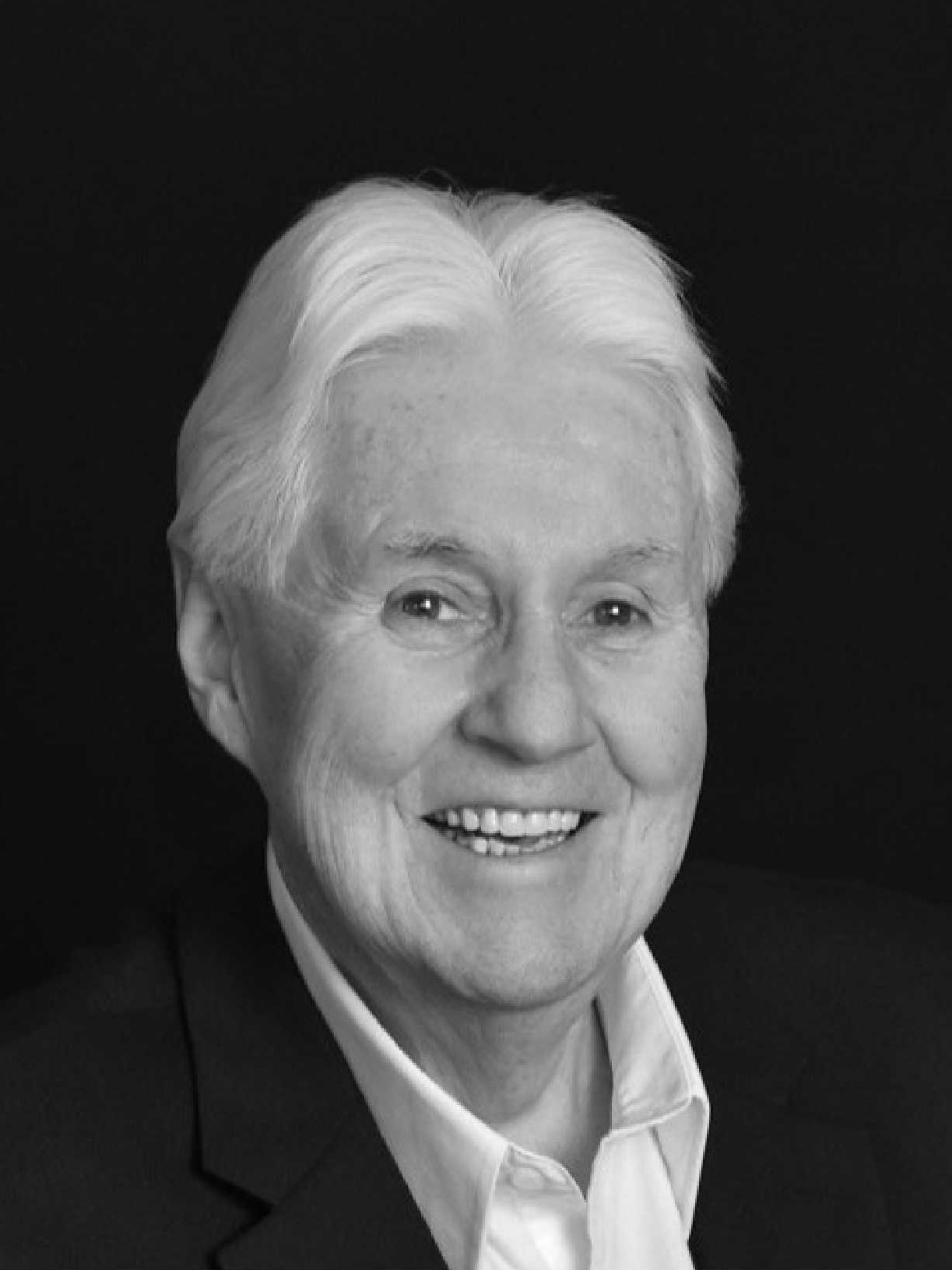



Susan Cook, Sales Representative




Susan Cook, Sales Representative

Phone: 705.687.3474
Mobile: 705.345.5759

1 -
1100A
MUSKOKA
ROAD
SOUTH
Gravenhurst,
ON
P1P1K9
| Neighbourhood: | Muskoka (S) |
| No. of Parking Spaces: | 2 |
| Floor Space (approx): | 0 - 699 Square Feet |
| Bedrooms: | 1 |
| Bathrooms (Total): | 1 |
| Access Type: | Year-round access |
| Features: | Flat site |
| Parking Type: | No Garage |
| Property Type: | Single Family |
| Sewer: | Septic System |
| Structure Type: | Deck , Porch , Shed |
| Utility Type: | Hydro - Installed |
| Appliances: | Dishwasher , Dryer , Stove , Washer , Window Coverings , Refrigerator |
| Architectural Style: | Bungalow |
| Building Type: | Mobile Home |
| Exterior Finish: | Vinyl siding |
| Foundation Type: | [] |
| Heating Fuel: | Propane |
| Heating Type: | Forced air |