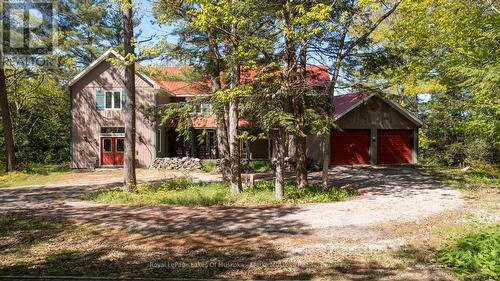



Bob Emmett, Sales Representative | Bob Clarke, Broker/Owner




Bob Emmett, Sales Representative | Bob Clarke, Broker/Owner

Phone: 705.687.3474
Mobile: 705.345.5759

1 -
1100A
MUSKOKA
ROAD
SOUTH
Gravenhurst,
ON
P1P1K9
| Neighbourhood: | Baxter |
| Lot Frontage: | 475.0 Feet |
| Lot Depth: | 787.0 Feet |
| Lot Size: | 475 x 787 FT |
| No. of Parking Spaces: | 6 |
| Floor Space (approx): | 5000 - 100000 Square Feet |
| Acreage: | Yes |
| Waterfront: | Yes |
| Water Body Type: | Six Mile Lake |
| Water Body Name: | Six Mile Lake |
| Bedrooms: | 5 |
| Bathrooms (Total): | 4 |
| Bathrooms (Partial): | 1 |
| Zoning: | SR6 |
| Access Type: | Year-round access , [] |
| Amenities Nearby: | Golf Nearby , Ski area |
| Equipment Type: | Water Heater |
| Features: | Irregular lot size , Sloping , Hilly , Carpet Free , [] |
| Ownership Type: | Freehold |
| Parking Type: | Attached garage , Garage |
| Property Type: | Single Family |
| Rental Equipment Type: | Water Heater |
| Sewer: | Septic System |
| Structure Type: | Deck , Dock |
| View Type: | View of water , Lake view , [] |
| WaterFront Type: | Waterfront |
| Amenities: | [] |
| Appliances: | Oven - Built-In , Central Vacuum , Range , [] |
| Basement Development: | Partially finished |
| Basement Type: | Partial |
| Building Type: | House |
| Construction Style - Attachment: | Detached |
| Easement: | Unknown |
| Exterior Finish: | Wood |
| Foundation Type: | Block , Concrete |
| Heating Fuel: | Propane |
| Heating Type: | Forced air |